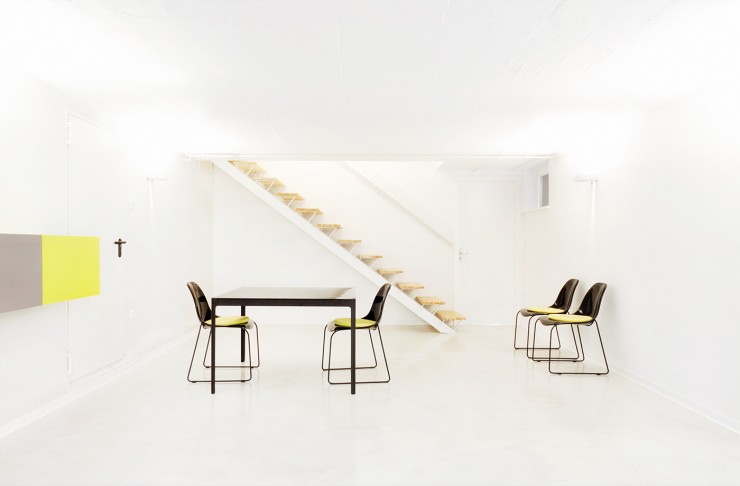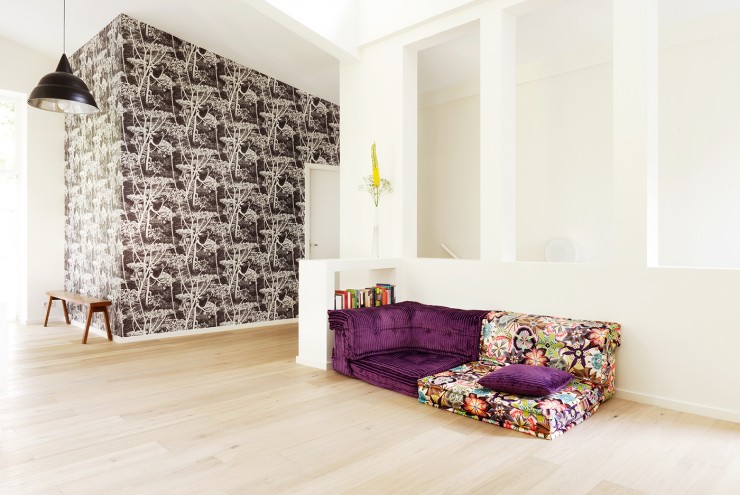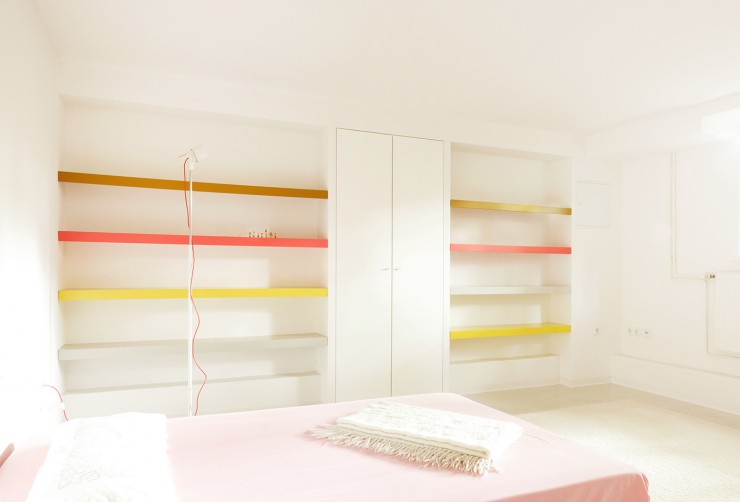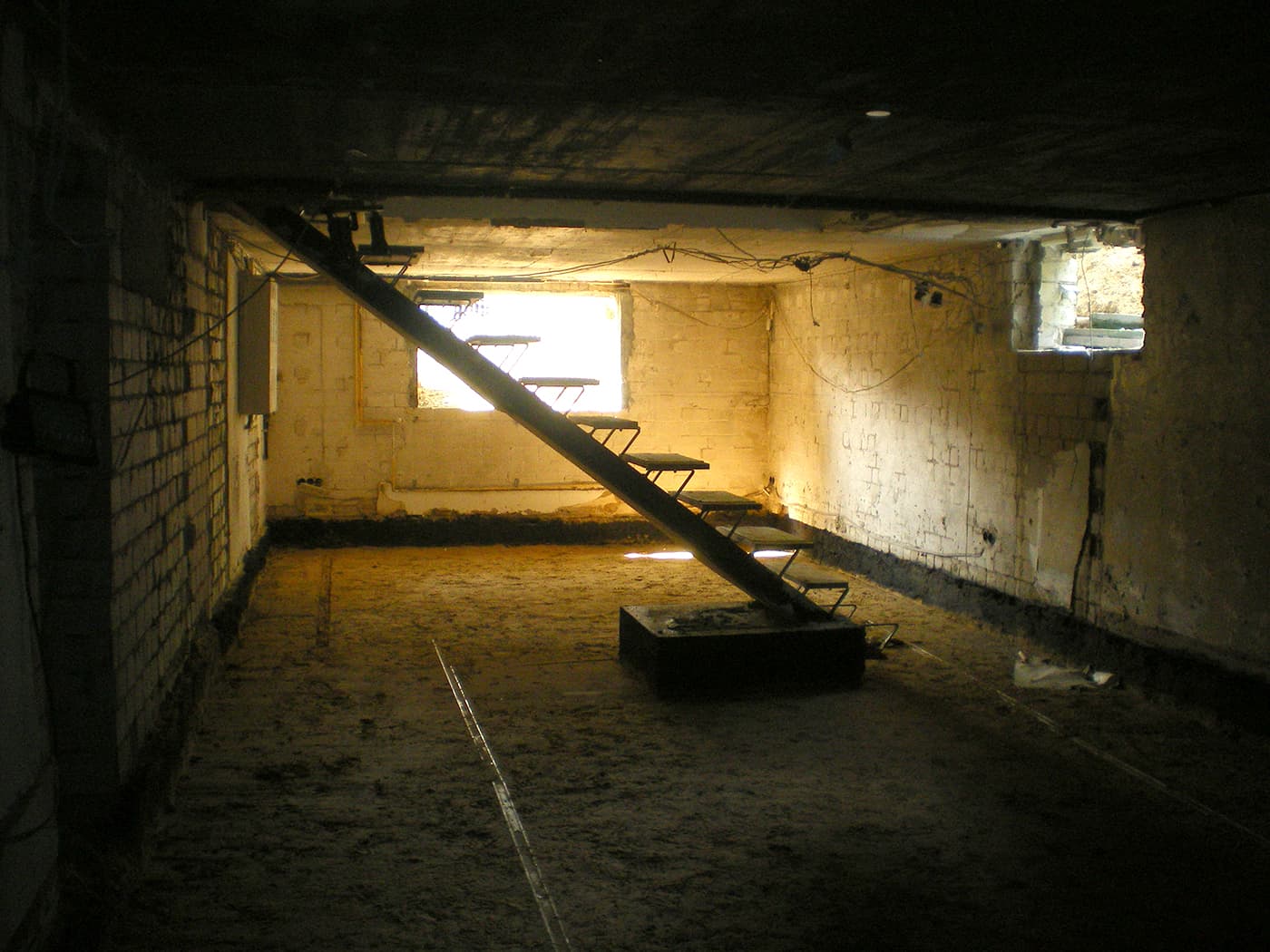
Transformation of apartment house into family residence in Berlin. Adaptation of floor plans, digging down the basement achieving adequate ceiling height for extra rooms and an office. Space and light were won through wall openings. The design included colour scheme of the outer facade and the interior, choice of material for flooring, kitchen surfaces and complete furnishing.




